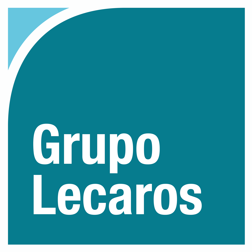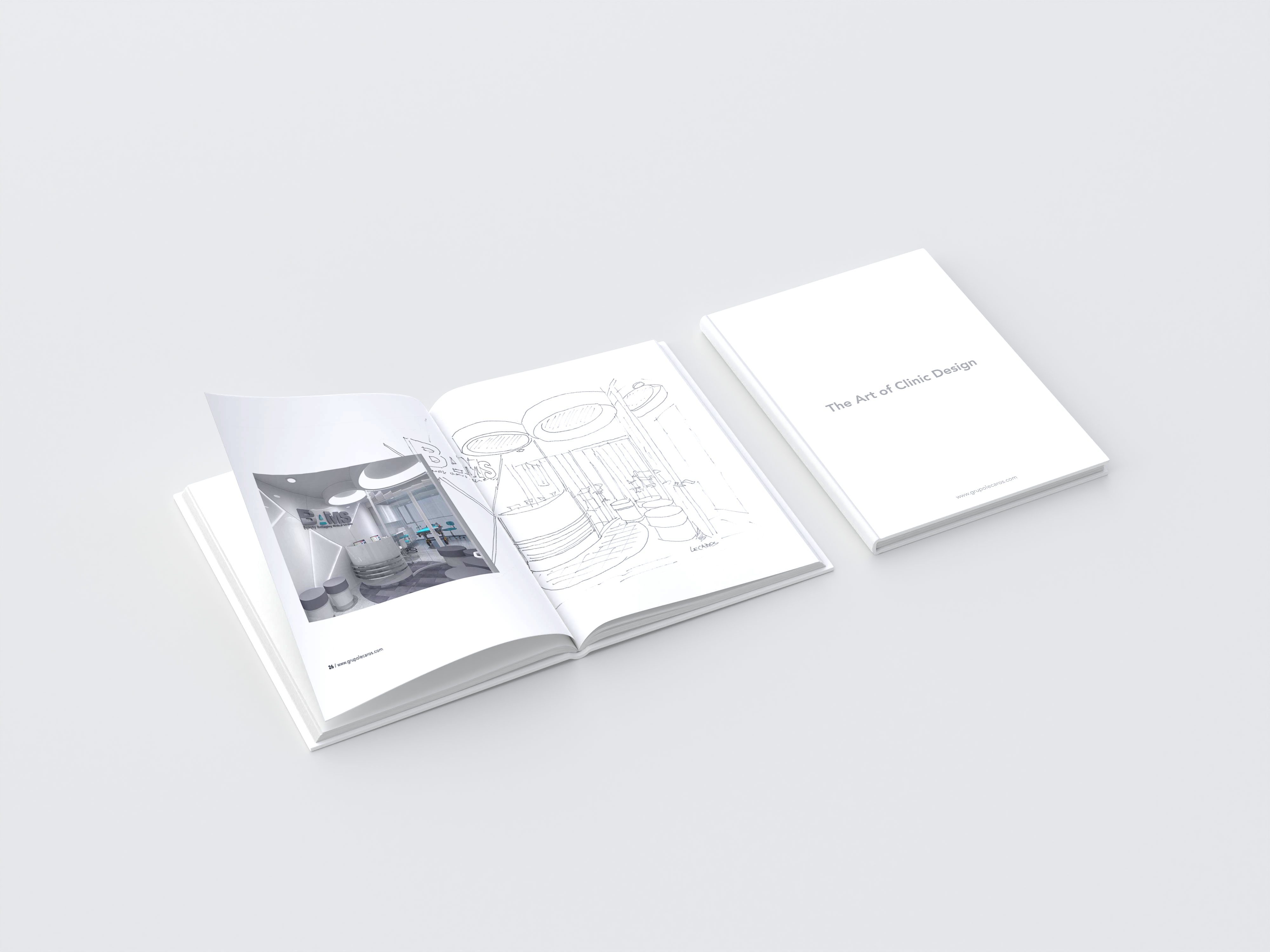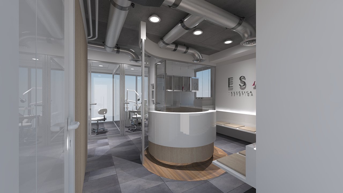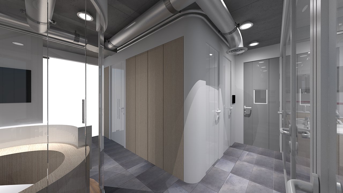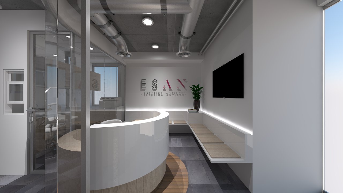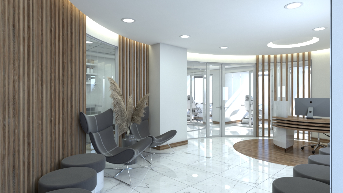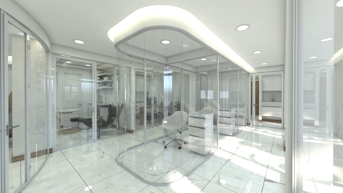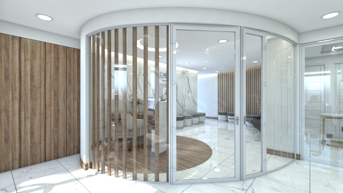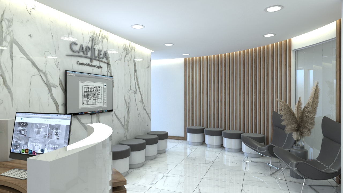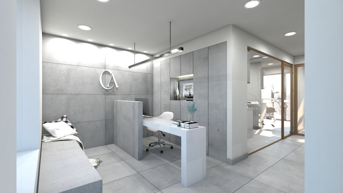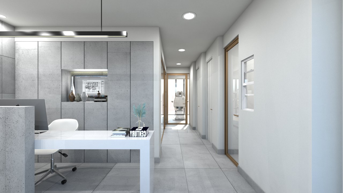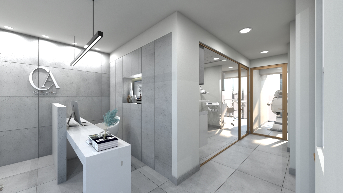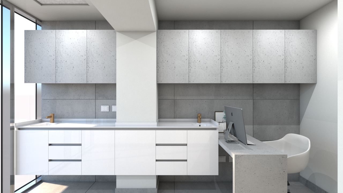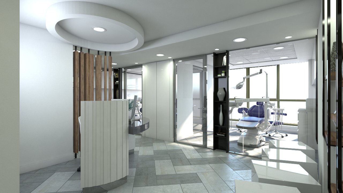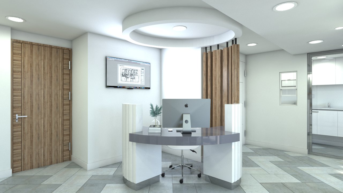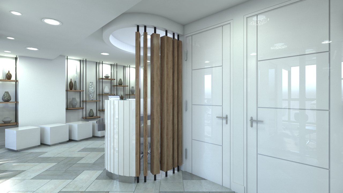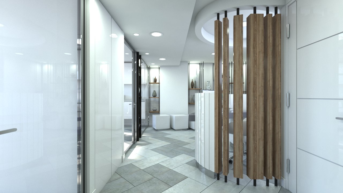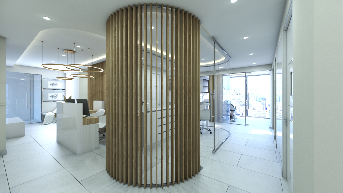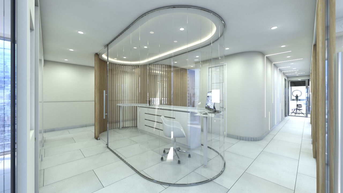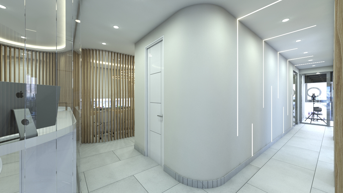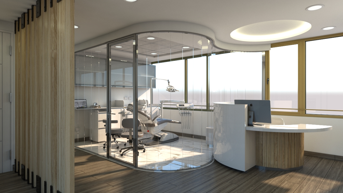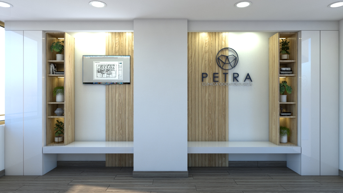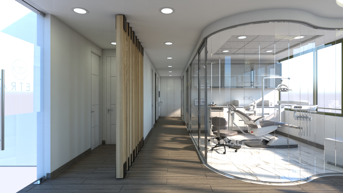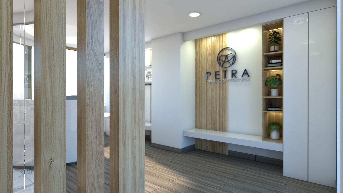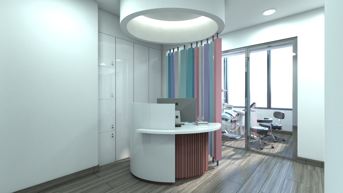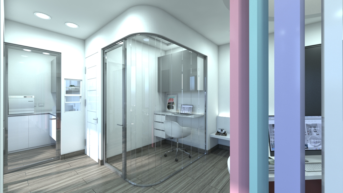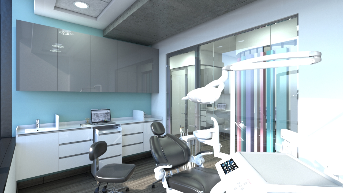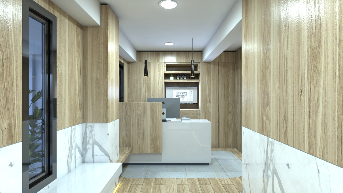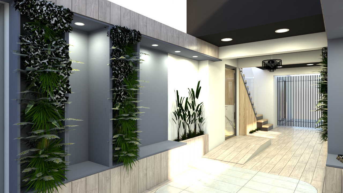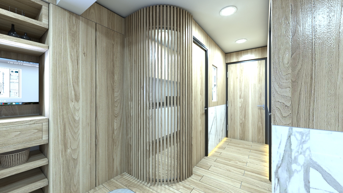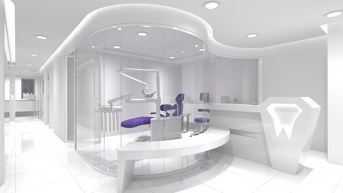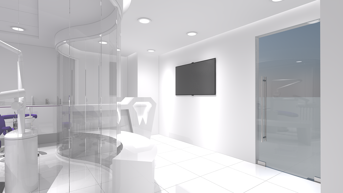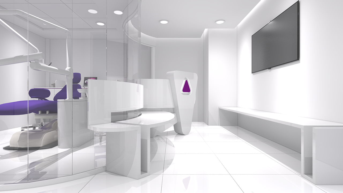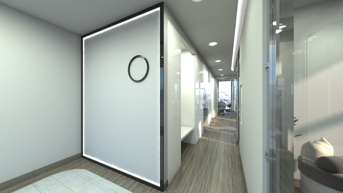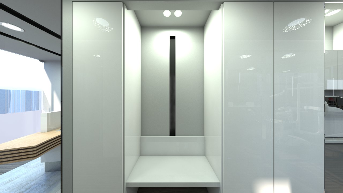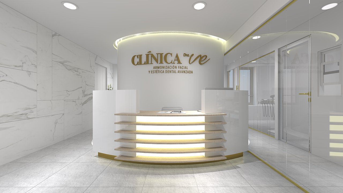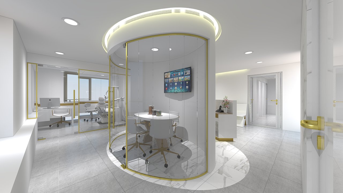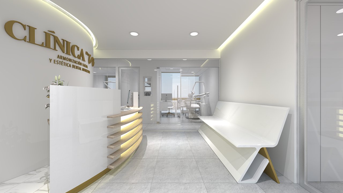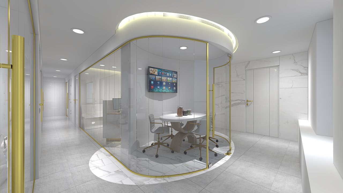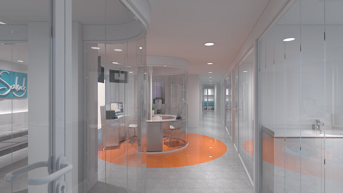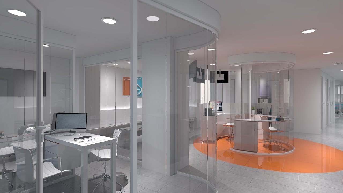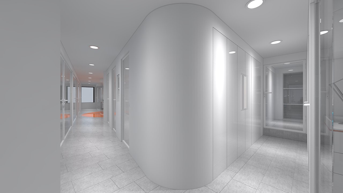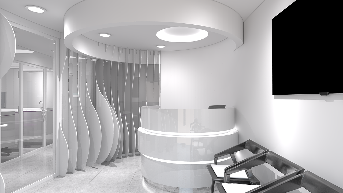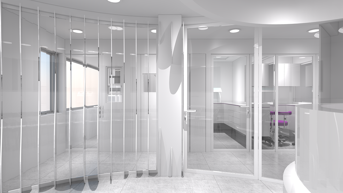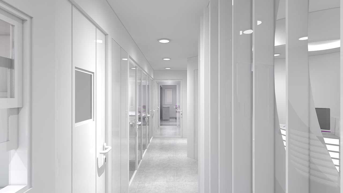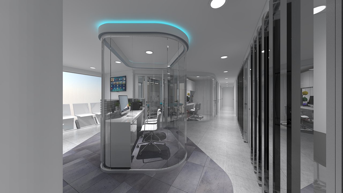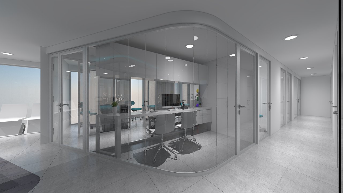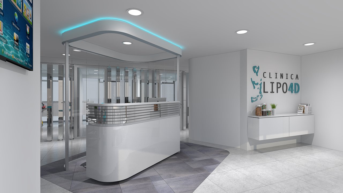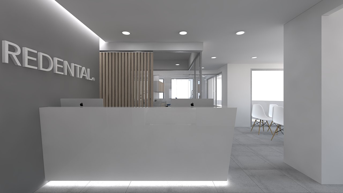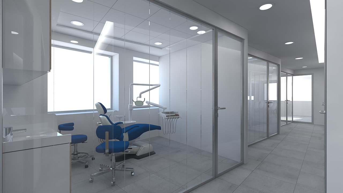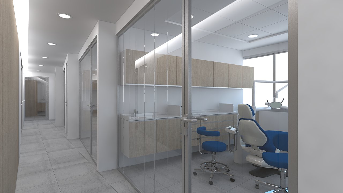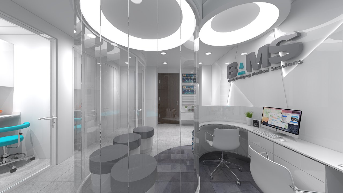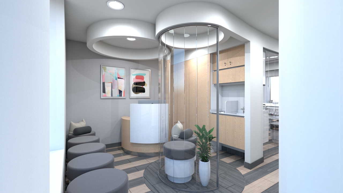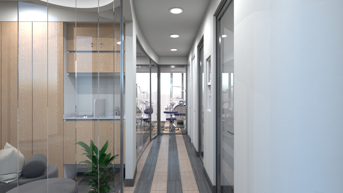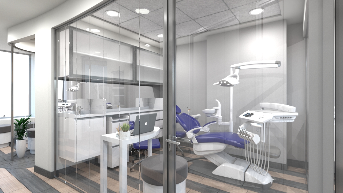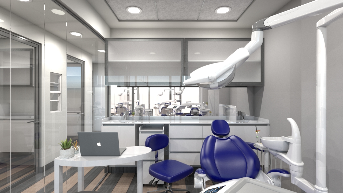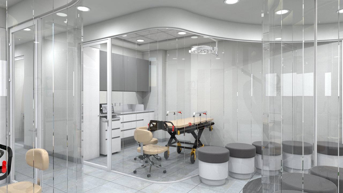El diseño de su clínica juega un papel importante y puede hablar por sí mismo. ¿Cómo lo hacemos? A través del lenguaje no verbal de la arquitectura, que se expresa a través de la forma, los espacios, el color, la materialidad y el arte, y con estas herramientas podemos despertar los sentidos y proyectar una obra sobresaliente.
The design of your clinic plays an important role and can speak for itself. How do we do it? Through the non-verbal language of architecture, it is expressed through form, spaces, color, materiality and art, and with these tools we can awaken the senses and project a work of excellence.
SEND OFFICE PLAN / ENVIAR PLANO OFICINA
To start the development of the project "Design and Architecture of your Clinic" you must send us a plan or drawing of the space to be designed with measurements. With this information we can already deliver the budget.
Para dar inicio con el desarrollo del proyecto “Diseño y Arquitectura de su Clínica” nos debe enviar un plano o dibujo del espacio a diseñar con medidas. Con esta información ya le podemos hacer entrega del presupuesto.
PRE-PROJECT OF ARCHITECTURE
It contemplates the development of the architectural design reflected in a general plan. Once the distribution of the enclosures is accepted by the client, we proceed to the next stage.
ANTE-PROYECTO DE ARQUITECTURA
Contempla el desarrollo del diseño arquitectónico reflejado en una planta general. Una vez que la distribución de los recintos es aceptada por el cliente se procede a la siguiente etapa.
3D IMAGES (Renderings)
Tool that shows the character that the dental clinic will have. Here you can appreciate, materiality, color, lighting and style.
IMÁGENES 3D (Renders)
Herramienta que muestra el carácter que tendrá de la clínica dental. Aquí se podrá apreciar, materialidad, color, iluminación y estilo.
DETAILED DRAWINGS / PLANO DE DETALLE
Development of planimetry with all its details, accompanied by the joint choice of the finishes. → Existing and projected architectural plan → Plan of work to be executed → Table of surfaces → Floor plan → Existing and projected ceiling plan → Plug distribution plan → Sections and elevations (if required) → Detail of doors and windows → Furniture detail → Technical Specifications
Desarrollo de planimetría con todos sus detalles, acompañado de la elección en conjunto de las terminaciones. → Planta arquitectura existente y proyectada → Planta obra a ejecutar → Cuadro de superficies → Planta pavimentos → Planta cielo existente y proyectado → Planta distribución de enchufes → Cortes y Elevaciones (si se requieren) → Detalle de puertas y ventanas → Detalle mobiliario → Especificaciones técnicas
Descarga nuestra revista
In this magazine you will find our clinical architecture and furniture designs, trends, colors and materiality that we have used in our works.
En esta revista encontrarás nuestros diseños de arquitectura clínica y mobiliario, tendencias, colores y materialidad que hemos utilizado en nuestros trabajos.
Take a look at our project book
Try it for free . No registration needed.
